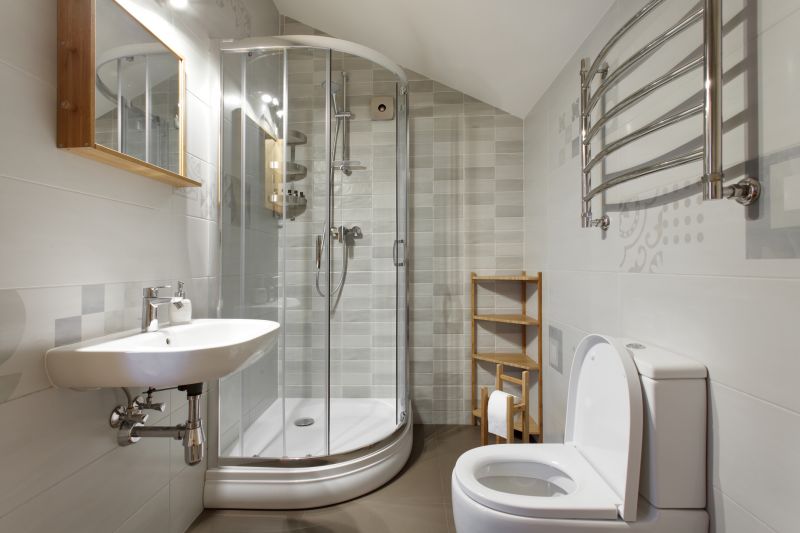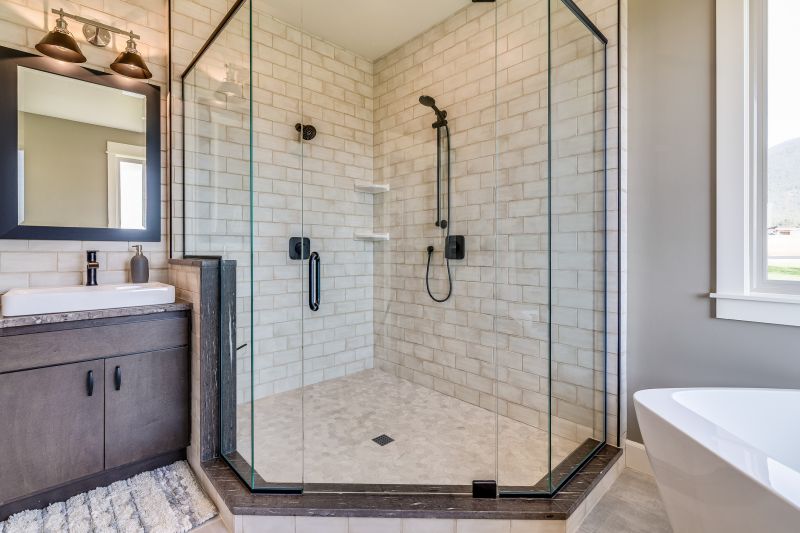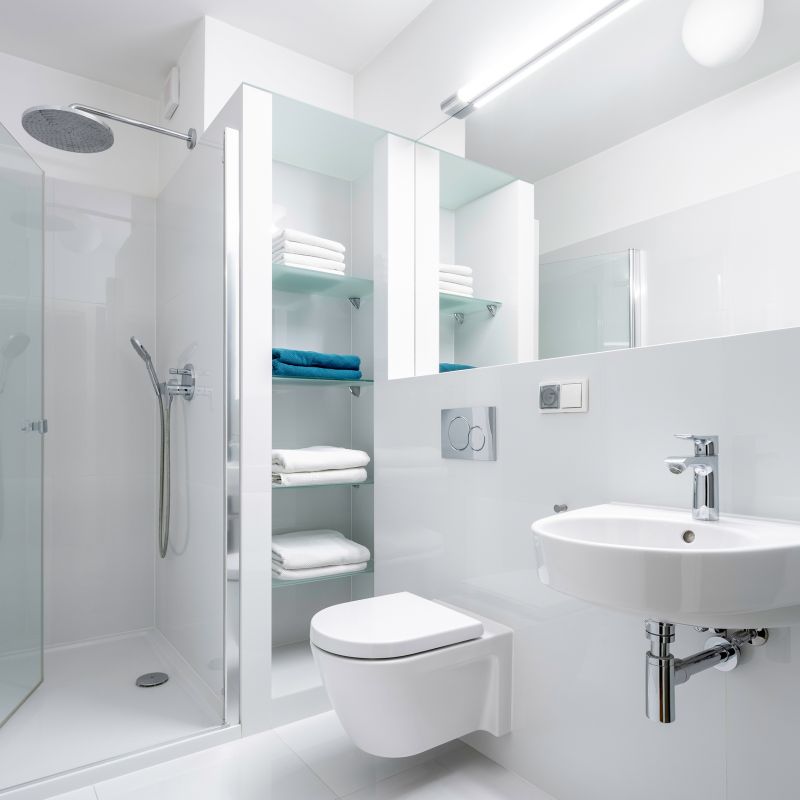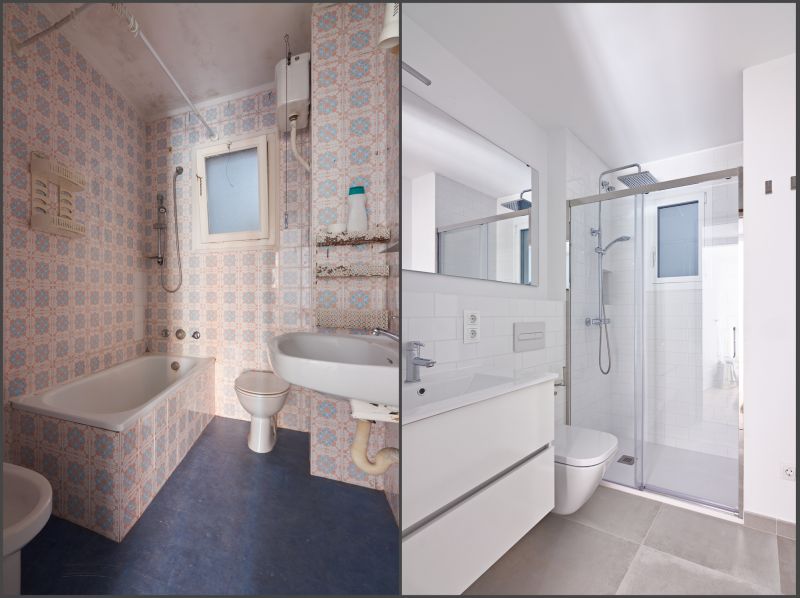Innovative Shower Layouts for Tiny Bathrooms
Designing a small bathroom shower requires careful consideration of space efficiency, style, and functionality. With limited square footage, selecting the right layout can maximize comfort and usability without sacrificing aesthetic appeal. Various layouts cater to different needs, from walk-in showers to corner enclosures, each offering unique advantages for compact spaces.
Corner showers utilize often underused space, fitting neatly into a bathroom corner. They are ideal for small bathrooms, providing a spacious feel while conserving space. These layouts can incorporate glass enclosures or curtains, offering flexibility in design.
Walk-in showers eliminate the need for doors, creating an open and accessible shower area. They are perfect for small bathrooms as they enhance the perception of space and improve ease of movement. Frameless glass options add a modern touch and make the area appear larger.




Optimizing space in small bathrooms often involves choosing compact fixtures and smart storage solutions. Shower niches or corner shelves can provide storage without encroaching on the limited floor area. Sliding or bi-fold doors are preferable over traditional swinging doors to save space and improve accessibility. Additionally, selecting lighter colors and transparent glass can make the shower area appear more open and inviting.
| Layout Type | Advantages |
|---|---|
| Corner Shower | Maximizes corner space, suitable for small bathrooms, versatile design options. |
| Walk-In Shower | Creates an open feel, improves accessibility, minimal hardware needed. |
| Curved Shower Enclosure | Softens room lines, adds aesthetic appeal, saves space. |
| Recessed Shower | Built into wall cavity, conserves space, seamless appearance. |
| Sliding Door Shower | Prevents door swing space, ideal for tight areas. |
| Open Shower with Curtain | Flexible, budget-friendly, easy to install. |
| Wet Room Design | Combines shower and bathroom area, maximizes space usage. |
| L-Shaped Layout | Efficient for corner placement, offers more shower space. |
Incorporating innovative design ideas can significantly enhance the functionality of small bathroom showers. For example, using multi-functional fixtures, such as combined shower and bathtub units, can save space while maintaining usability. Transparent glass partitions not only make the room look larger but also allow natural light to flow freely, brightening the space. Additionally, installing wall-mounted fixtures and fixtures with sleek profiles contributes to a clutter-free environment.
Lighting plays a crucial role in small bathroom designs. Proper illumination can make a compact shower area feel more spacious and inviting. Combining ambient lighting with task lighting around mirrors and shower zones ensures the space is well-lit and functional. Mirrors positioned strategically can also reflect light and create an illusion of depth, further enhancing the perception of roominess.







